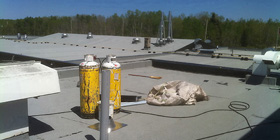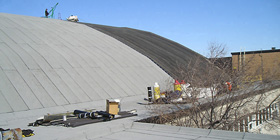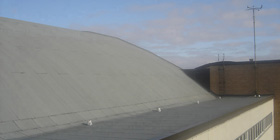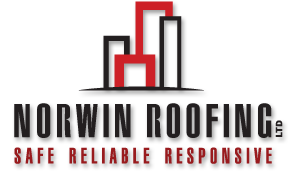

Commercial roofing projects
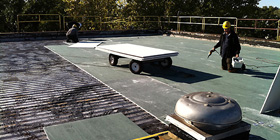
Crew fastening primed Densdeck (drywall) to the steel deck to provide a fire guard barrier between the roof and the structure below.
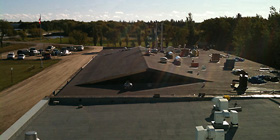
Overall view of nearly completed modified bitumen roof system. This project incorporates a fully insulated flat roof transitioning into an insulated sloped roof.
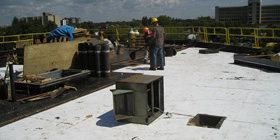
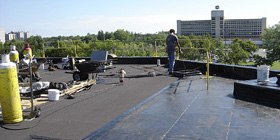
Easterly view of same project complete to the modified bitumen base sheet and a portion completed to the granulated cap membrane.
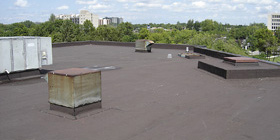
North-easterly view of the project completed and prior to the prefinished perimeter roof flashings being installed.
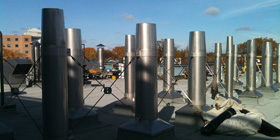
This shows the detail work some projects require around curbs, chimneys or other projections. The roof is complete to the granulated cap membrane.
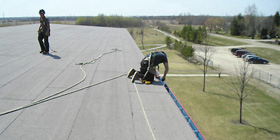
Sheet metal department installing custom made commercial eavestrough and downpipe on an fully insulated sloped modified bitumen roof system.
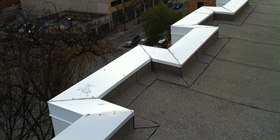
This image shows more detail work with the roofing membranes as well as the prefinished perimeter roof flashings.
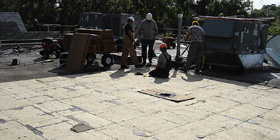
Crew after removal and cleanup of old existing asphalt and gravel roof system
Note: Only the waterproofing layer has been removed leaving all existing insulation in place.
